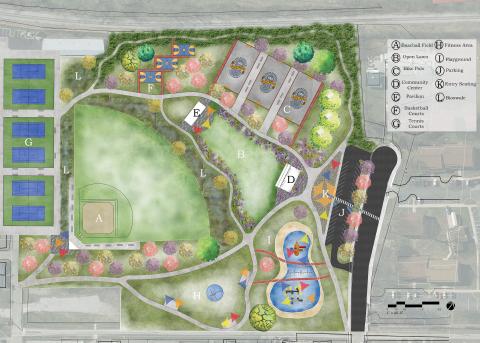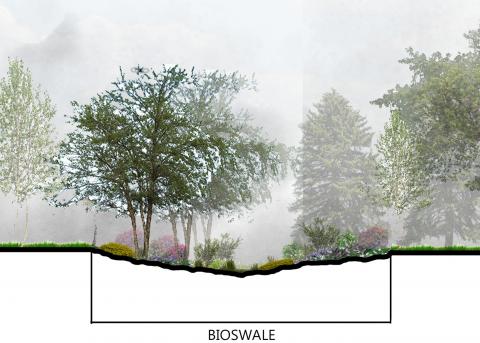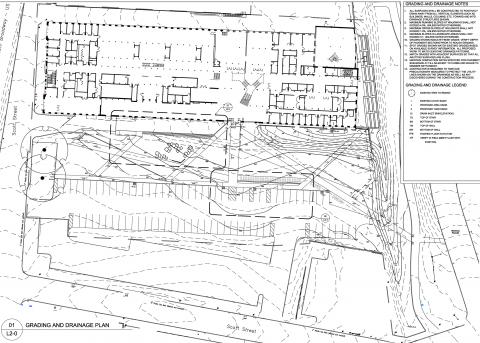Third Year Gallery
Third Year
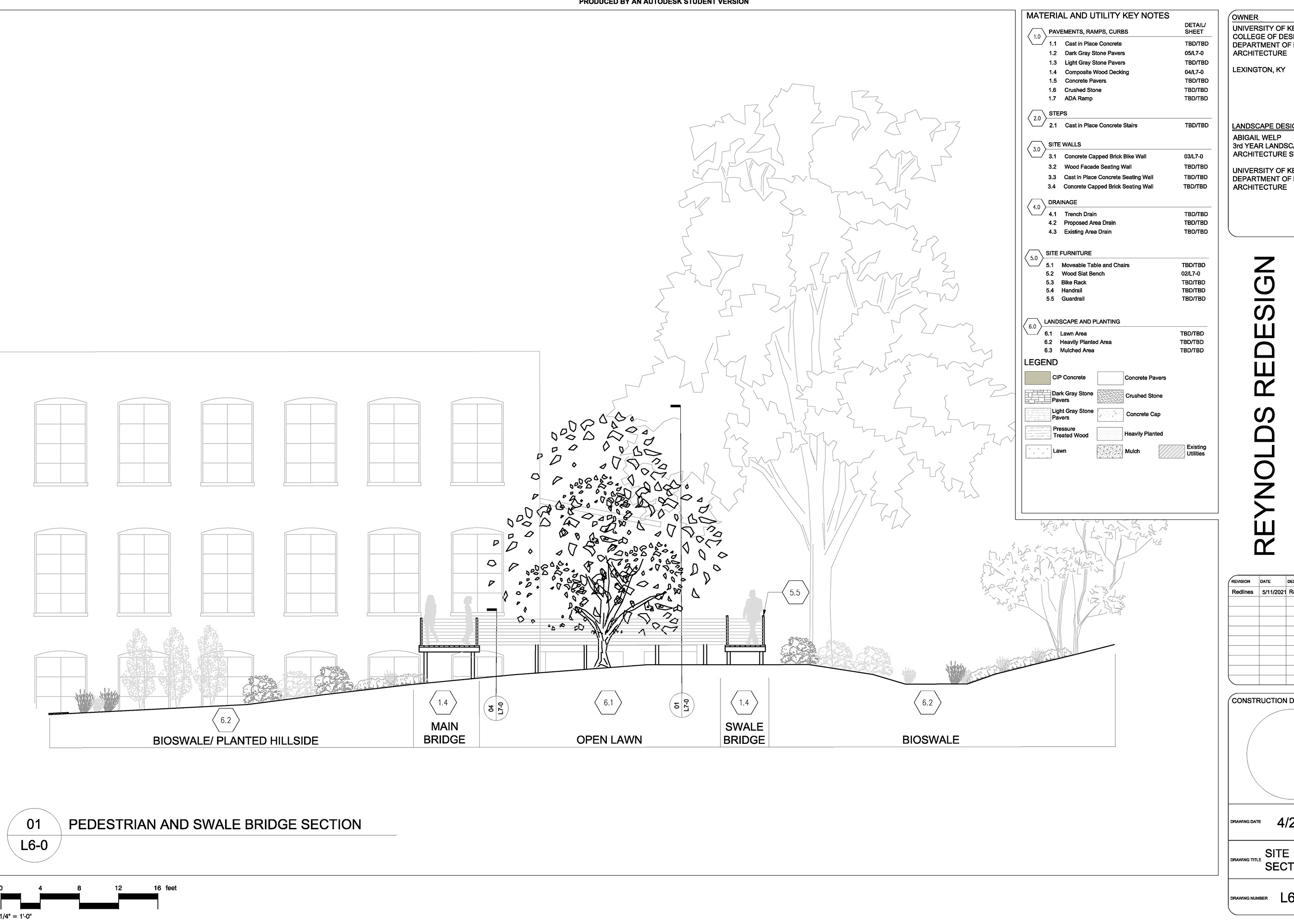
The third year is structured to take advantage of the foundational courses while expanding a student’s capability and knowledge set. The fall studio is centered around community outreach and development, and focuses on sustainability issues that can be implemented at the community scale. At the same time, students enroll in Design Implementation II. The spring studio is the last of three courses dedicated to construction implementation culminating in the synthesis of detailed design development and construction documentation (Design Implementation III). By the end of the third year, students have individually developed and revised a set of construction drawings which include design, grading, drainage, layout, lighting/irrigation, and planting plans.
Design Studio IV
Studio design course emphasizing site selection and programmatic analysis in landscape master planning for complex site programs.
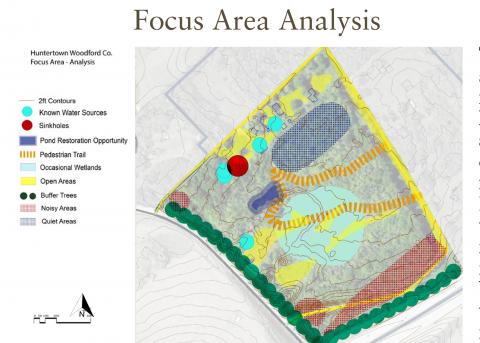
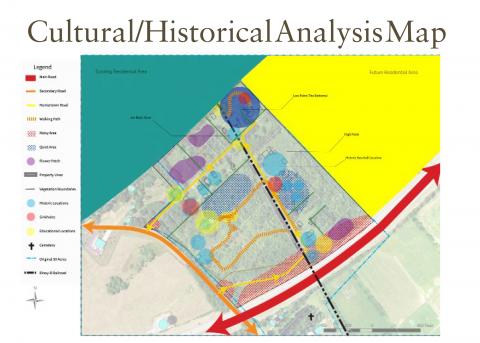
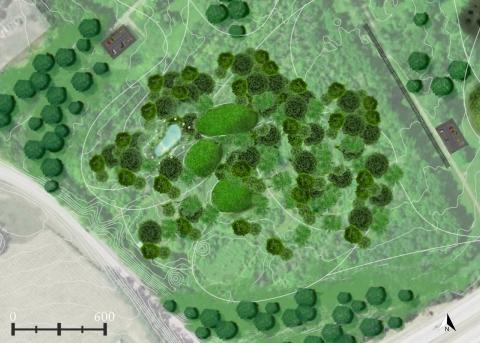
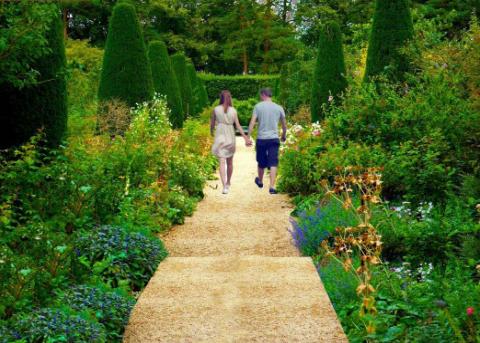
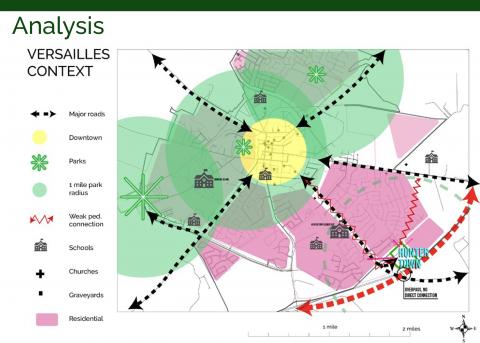
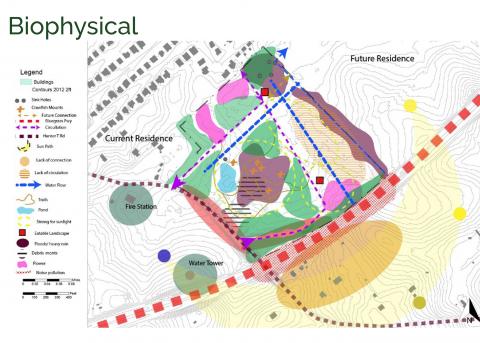
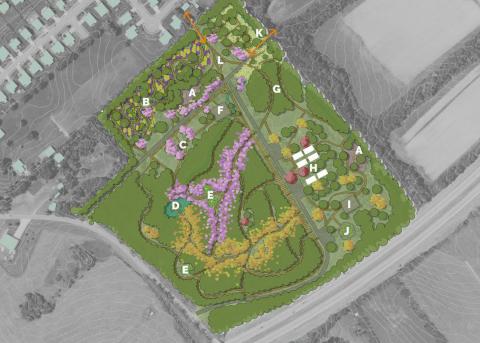
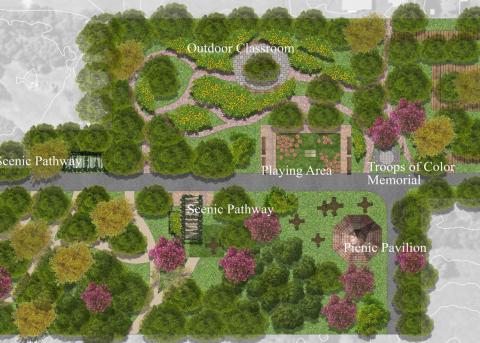
Implementation II: Materials and Methods
A continuation of landscape architecture design implementation; construction materials, including wood, paving, and walls, along with their applications: preparation of working drawings and materials specifications.
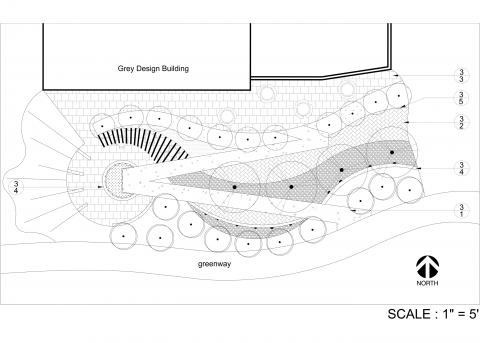
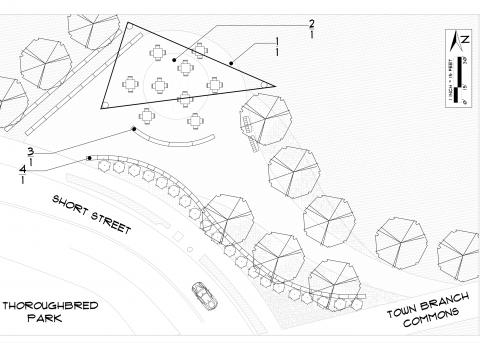
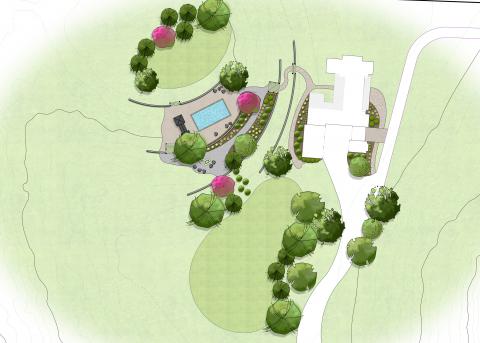
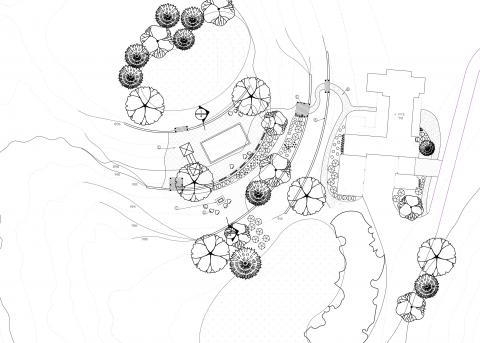
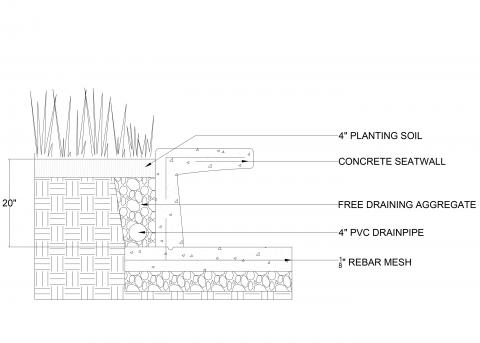
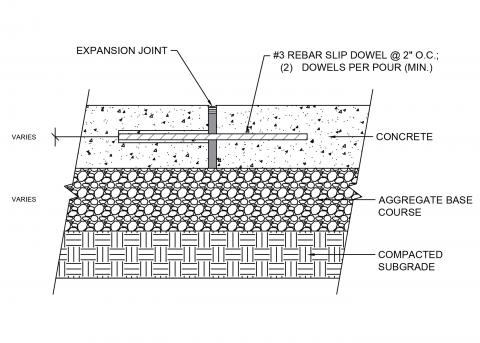
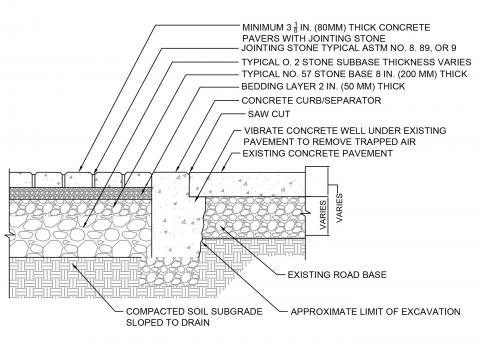
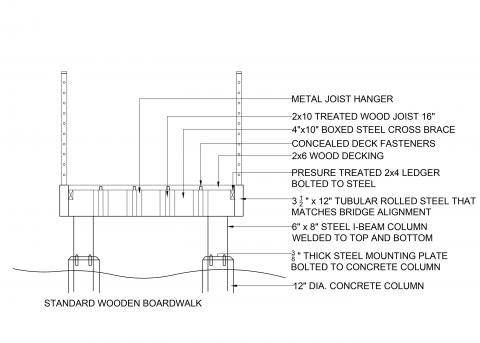
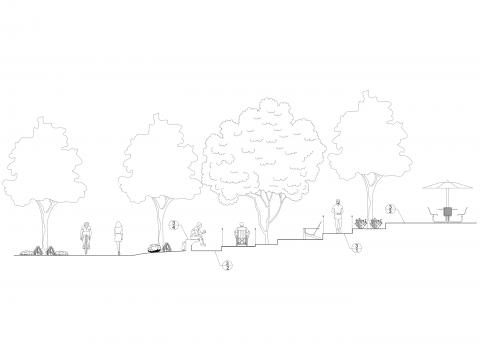
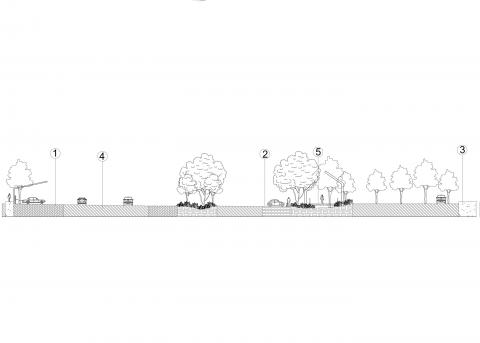
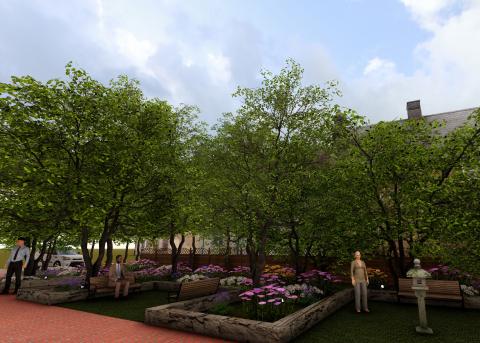
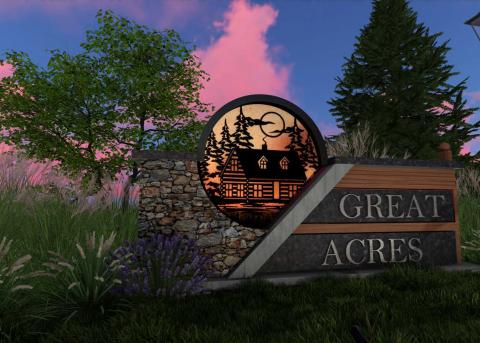
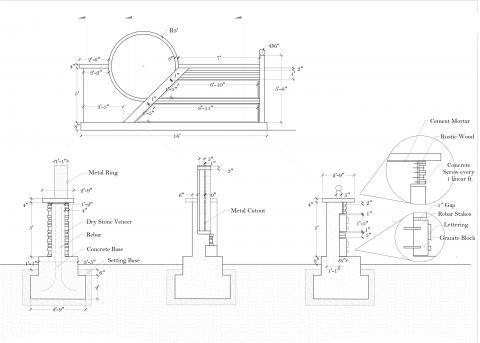
Implementation III: Construction Documents
Advanced instruction and practicum in the development of design implementation drawings. Students will produce a comprehensive set of schematic design and construction drawings that apply the principles and techniques commonly used in the landscape architecture profession.
